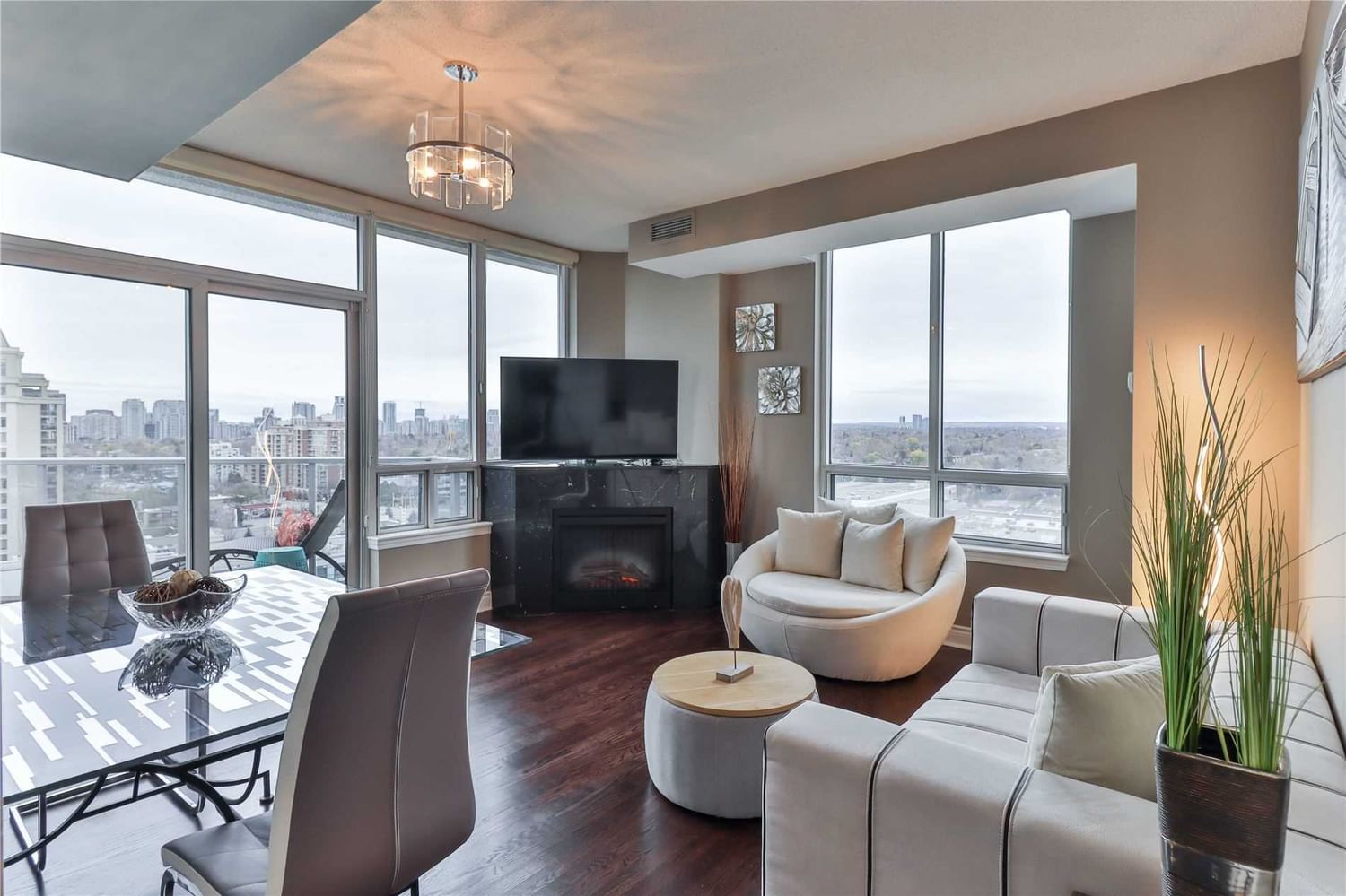$849,900
$***,***
2-Bed
2-Bath
900-999 Sq. ft
Listed on 11/28/22
Listed by RE/MAX HALLMARK REALTY LTD., BROKERAGE
Wow, This Is The One!! Stunning, Rarely Offered, Lower Penthouse, Elegant Corner Unit With Two(2)Parking Spots(Side By Side)& Locker, All Located Right Beside The Elevator! A Must See To Appreciate! 139 Sq. Ft Wrap Around Balcony With Gorgeous Northwest And Southwest Views Throughout! Ideal Split Floor Plan Which Boasts Two Large Bedrooms And Two Bathrooms. Primary Bedroom Suite Features Northwest Views, A Walk-In Closet, And A Four Piece Ensuite With New Vanity. Fresh Paint Throughout. New Tile Flooring Installed In Both Bedrooms. Well Managed Building With All The Amenities. Walking Distance To Bayview Village And Bayview Ttc Station. Easy Access To The 401, 404/Dvp
Stainless Steel Fridge, Stove, Brand New B/I Dishwasher, Microwave, Undermount Sink, Brand New Stackable Washer/Dryer,2 Parking Spots(Level A-#69&70),Locker(Level A#470-Located At P1#237),Closet Organizers, Upgraded Elf's.
C5838322
Condo Apt, Apartment
900-999
5
2
2
2
Undergrnd
2
Owned
Central Air
N
N
Y
Concrete
Forced Air
Y
Open
$2,572.37 (2021)
Y
TSCC
1498
Nw
Owned
237
Restrict
Maple Ridge Property Management 416-987-6060
19
Y
Y
Y
N
Y
$881.71
Concierge, Exercise Room, Indoor Pool, Party/Meeting Room, Sauna, Visitor Parking
